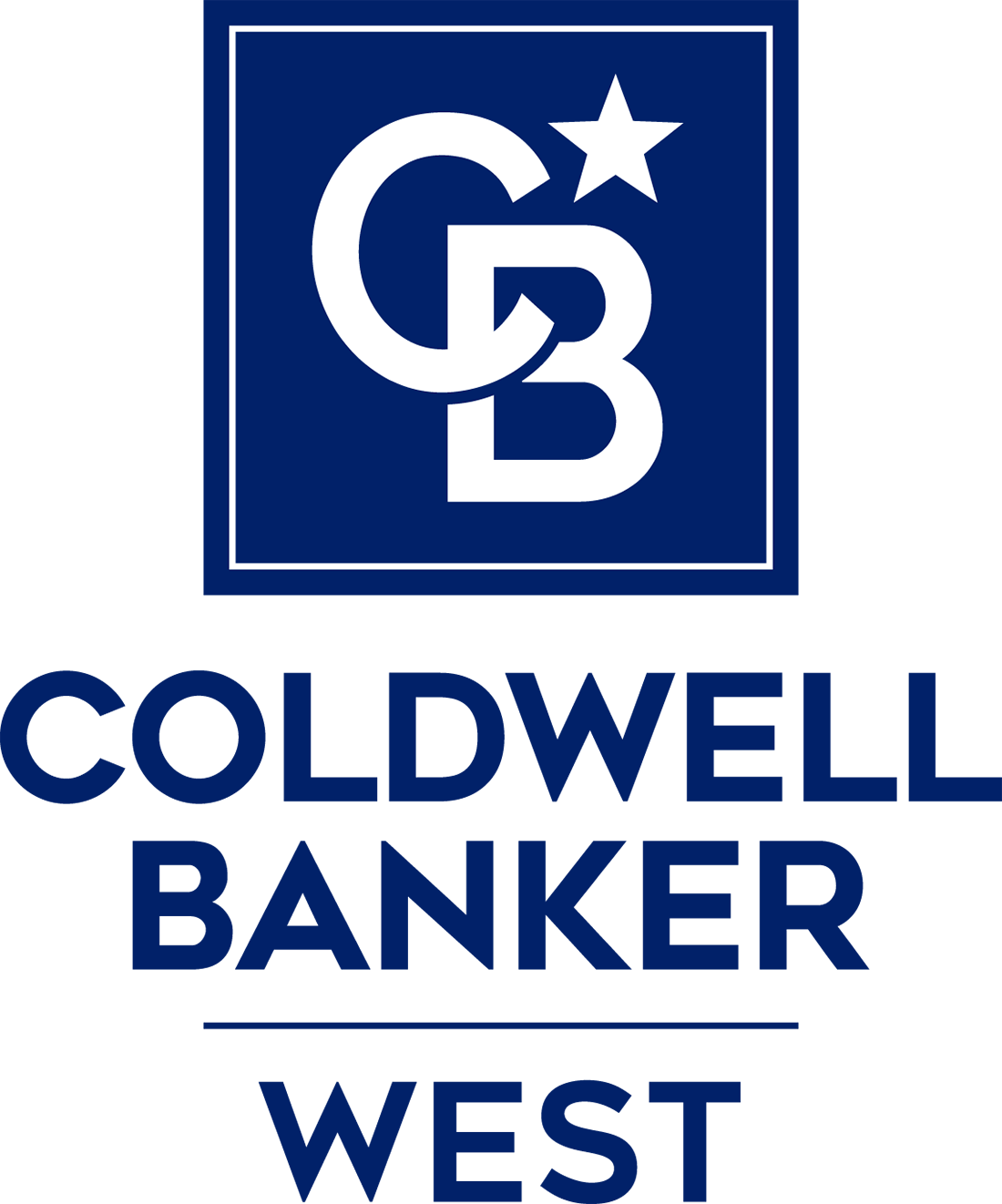

40751 Calle Los Osos Active Save Request In-Person Tour Request Virtual Tour
Indio,CA 92203
Key Details
Property Type Single Family Home
Sub Type Single Family Residence
Listing Status Active
Purchase Type For Sale
Square Footage 1,257 sqft
Price per Sqft $326
Subdivision Sun City Shadow Hills (30921)
MLS Listing ID 219122740DA
Bedrooms 2
Full Baths 2
Condo Fees $369
HOA Fees $369/mo
Year Built 2006
Lot Size 5,662 Sqft
Property Description
Welcome to this charming Canterra model home located in the desirable Sun City Shadow Hills community. Upon arrival, you're greeted by well-maintained landscaping with rock and greenery leading to the entrance. Inside, the open floorplan features a spacious kitchen with granite countertops, wooden cabinets, and stainless steel appliances. The home boasts tile flooring throughout, with carpeted bedrooms for added comfort. The master suite includes dual vanities, a walk-in closet, and ample space. Generous cabinet storage in the kitchen and bathrooms offers convenience, while a dedicated utility room adds to the home's functionality. The backyard is an entertainer's dream, with lush greenery, three fountains, and a raised patio. A Pergola Alumawood cover over the back patio creates an inviting outdoor retreat. Additional features include plantation shutters throughout, a new thermostat operable from your phone, a hot water circulating pump, and termite rodding treatment completed in 2022. With an updated refrigerator, AC, and abundant storage, this home offers a comfortable, low-maintenance lifestyle in the heart of Sun City Shadow Hills.
Location
State CA
County Riverside
Area 309 - Indio North Of East Valley
Interior
Heating Central,Forced Air
Cooling Central Air
Flooring Carpet,Tile
Inclusions Washer/Dryer/Refrigerator
Laundry Laundry Room
Exterior
Parking Features Driveway,Garage,Garage Door Opener
Garage Spaces 2.0
Garage Description 2.0
Fence Block
Community Features Golf,Gated
Amenities Available Bocce Court,Billiard Room,Clubhouse,Controlled Access,Sport Court,Fitness Center,Fire Pit,Golf Course,Game Room,Lake or Pond,Meeting Room,Management,Meeting/Banquet/Party Room,Other Courts,Playground,Pet Restrictions,Recreation Room,Security,Tennis Court(s)
View Y/N No
Roof Type Tile
Building
Lot Description Back Yard,Close to Clubhouse,Drip Irrigation/Bubblers,Front Yard,Planned Unit Development
Story 1
Foundation Slab
New Construction No
Others
Acceptable Financing Cash,Cash to New Loan,Submit
Listing Terms Cash,Cash to New Loan,Submit
Special Listing Condition Standard