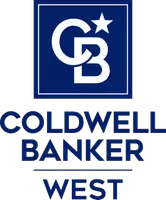1615 Oakhaven DR Arcadia, CA 91006
UPDATED:
12/05/2024 03:52 AM
Key Details
Property Type Single Family Home
Sub Type Single Family Residence
Listing Status Pending
Purchase Type For Rent
Square Footage 2,226 sqft
MLS Listing ID P1-20035
Bedrooms 3
Full Baths 1
Three Quarter Bath 1
Construction Status Updated/Remodeled
HOA Y/N No
Rental Info 12 Months
Year Built 1973
Lot Size 8,481 Sqft
Property Description
Location
State CA
County Los Angeles
Area 605 - Arcadia
Rooms
Main Level Bedrooms 3
Interior
Interior Features Breakfast Area, Separate/Formal Dining Room, Eat-in Kitchen, Granite Counters, Recessed Lighting, All Bedrooms Down, Primary Suite
Heating Central, Forced Air, Natural Gas
Cooling Central Air, High Efficiency
Flooring Carpet, Wood
Fireplaces Type Family Room
Inclusions Washer, dryer, range, oven, microwave, refrigerator
Furnishings Unfurnished
Fireplace Yes
Appliance Convection Oven, Dishwasher, Gas Cooktop, Gas Oven, Gas Water Heater, Microwave, Refrigerator, Range Hood, Tankless Water Heater
Laundry Gas Dryer Hookup, Laundry Room
Exterior
Parking Features None
Garage Spaces 2.0
Garage Description 2.0
Fence Wood
Pool None
Community Features Suburban
Utilities Available Electricity Connected, Natural Gas Available, Natural Gas Connected, Sewer Connected, Water Connected
View Y/N Yes
View Mountain(s)
Roof Type Shingle
Accessibility No Stairs, Parking
Porch Covered, Patio
Attached Garage Yes
Total Parking Spaces 2
Private Pool No
Building
Lot Description 0-1 Unit/Acre, Garden, Sprinklers In Rear, Lawn
Dwelling Type House
Faces North
Story 1
Entry Level One
Sewer Sewer Tap Paid
Water Public
Architectural Style Ranch
Level or Stories One
New Construction No
Construction Status Updated/Remodeled
Others
Pets Allowed No
Senior Community No
Tax ID 5766022017
Security Features Carbon Monoxide Detector(s),Fire Detection System,Smoke Detector(s)
Acceptable Financing Conventional
Listing Terms Conventional
Special Listing Condition Standard
Pets Allowed No





