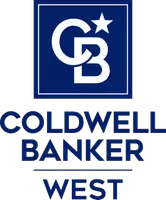28623 Parkside DR Valencia, CA 91354
UPDATED:
01/14/2025 02:22 AM
Key Details
Property Type Single Family Home
Sub Type Single Family Residence
Listing Status Active
Purchase Type For Rent
Square Footage 2,418 sqft
MLS Listing ID SR24253587
Bedrooms 4
Full Baths 3
HOA Y/N Yes
Year Built 2015
Lot Size 4,477 Sqft
Property Description
Location
State CA
County Los Angeles
Area Vlwc - Valencia West Creek
Zoning LCA25*
Rooms
Main Level Bedrooms 1
Interior
Interior Features Bedroom on Main Level
Heating Solar
Cooling Central Air
Fireplaces Type Family Room
Furnishings Unfurnished
Fireplace Yes
Laundry Laundry Room
Exterior
Garage Spaces 2.0
Garage Description 2.0
Pool Community
Community Features Park, Sidewalks, Pool
View Y/N Yes
View Park/Greenbelt
Attached Garage Yes
Total Parking Spaces 2
Private Pool No
Building
Lot Description 2-5 Units/Acre
Dwelling Type House
Story 2
Entry Level Two
Sewer Public Sewer
Water Public
Level or Stories Two
New Construction No
Schools
School District William S. Hart Union
Others
Pets Allowed Cats OK, Dogs OK
Senior Community No
Tax ID 2810108005
Pets Allowed Cats OK, Dogs OK





