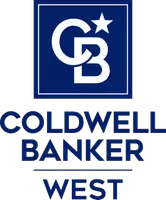2343 Aubury PL Camarillo, CA 93010
UPDATED:
01/14/2025 02:18 AM
Key Details
Property Type Single Family Home
Sub Type Single Family Residence
Listing Status Active Under Contract
Purchase Type For Sale
Square Footage 4,389 sqft
Price per Sqft $408
Subdivision Camarillo Heights - 3648
MLS Listing ID V1-27370
Bedrooms 4
Full Baths 4
Half Baths 1
Condo Fees $300
HOA Fees $300/mo
HOA Y/N Yes
Year Built 2006
Lot Size 0.314 Acres
Property Description
Location
State CA
County Ventura
Area Vc42 - Camarillo Heights
Rooms
Main Level Bedrooms 4
Interior
Interior Features Breakfast Bar, Built-in Features, Breakfast Area, Ceiling Fan(s), Crown Molding, Cathedral Ceiling(s), Separate/Formal Dining Room, Eat-in Kitchen, High Ceilings, Pantry, Quartz Counters, Stone Counters, Recessed Lighting, Storage, Unfurnished, All Bedrooms Down, Bedroom on Main Level, Main Level Primary, Primary Suite
Heating Central, Forced Air, Fireplace(s), Natural Gas
Cooling Central Air, Dual, Electric
Flooring Carpet, Laminate, Vinyl
Fireplaces Type Family Room, Primary Bedroom
Fireplace Yes
Appliance Built-In Range, Dishwasher, Freezer, Gas Cooktop, Gas Water Heater, Refrigerator, Water Softener, Tankless Water Heater, Water To Refrigerator
Laundry Washer Hookup, Laundry Room
Exterior
Parking Features Door-Single, Driveway, Garage
Garage Spaces 3.0
Garage Description 3.0
Fence Block
Pool None
Community Features Biking, Foothills, Storm Drain(s), Gated, Park
Utilities Available Cable Connected, Electricity Connected, Natural Gas Connected, Sewer Connected, Underground Utilities, Water Connected
Amenities Available Controlled Access
View Y/N No
View None
Roof Type Concrete
Porch Concrete
Attached Garage Yes
Total Parking Spaces 5
Private Pool No
Building
Lot Description Cul-De-Sac, Landscaped, Near Park, Walkstreet
Dwelling Type House
Faces South
Story 1
Entry Level One
Sewer Public Sewer
Water Public
Architectural Style Contemporary, Craftsman
Level or Stories One
New Construction No
Others
HOA Name Concord Consulting and Association
Senior Community No
Tax ID 1510221335
Security Features Security System,Carbon Monoxide Detector(s),Fire Detection System,Fire Sprinkler System,Security Gate,Gated Community,Smoke Detector(s)
Acceptable Financing Cash, Cash to New Loan, Conventional, FHA, Fannie Mae, Freddie Mac, Government Loan
Listing Terms Cash, Cash to New Loan, Conventional, FHA, Fannie Mae, Freddie Mac, Government Loan
Special Listing Condition Standard





