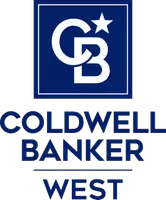601 Via Monte Doro Redondo Beach, CA 90277
OPEN HOUSE
Sat Jan 18, 2:00pm - 4:00pm
Sun Jan 19, 2:00pm - 4:00pm
UPDATED:
01/16/2025 10:28 PM
Key Details
Property Type Single Family Home
Sub Type Single Family Residence
Listing Status Active
Purchase Type For Sale
Square Footage 2,296 sqft
Price per Sqft $1,545
MLS Listing ID SB24254369
Bedrooms 4
Full Baths 3
HOA Y/N No
Year Built 1954
Lot Size 9,888 Sqft
Property Description
Completely updated, the 2,296 sq. ft. (BTV) residence was meticulously redesigned, showcasing hand-stained vaulted ceilings with exposed beams, expansive custom windows, a showstopping main fireplace in formal living room. The open-concept design provides seamless indoor-outdoor flow, perfect for entertaining and enjoying the Southern California lifestyle.
The gourmet kitchen features custom “panda” porcelain countertops and backsplash, skinny shaker cabinets, and top-of-the-line stainless steel appliances. Its thoughtful layout encourages effortless transitions between indoor and outdoor dining.
The luxurious primary suite is both romantic and mesmerizing, upon entering you are greeted with panoramic city and ocean views, spa-like ensuite bath and a dreamy walk-in closet. Three additional bedrooms offer flexibility for guests, a home office, or creative spaces, all finished with meticulous attention to detail.
This home includes two fireplaces, state-of-the-art smart systems (WiFi-enabled security, lighting, irrigation, and more), and brand-new custom interior and exterior doors.
Set in a prime location, the property offers panoramic ocean and city views from multiple vantage points. The private backyard features a spacious patio, modern hardscaping, and lush landscaping, creating an ideal space for hosting or unwinding under the stars.
Located moments from Riviera Village, the beach, and top-rated schools, this home is the perfect blend of classic design and modern luxury.
Location
State CA
County Los Angeles
Area 128 - Hollywood Riviera
Zoning TORR-LO
Rooms
Main Level Bedrooms 4
Interior
Interior Features Breakfast Bar, Built-in Features, High Ceilings, Attic, Entrance Foyer, Main Level Primary
Heating Central
Cooling None
Flooring Stone, Tile, Wood
Fireplaces Type Family Room, Living Room
Fireplace Yes
Appliance 6 Burner Stove, Dishwasher, Electric Oven, Gas Oven, Gas Range, Microwave, Refrigerator, Range Hood
Laundry Inside, Laundry Room
Exterior
Exterior Feature Brick Driveway
Parking Features Garage
Garage Spaces 2.0
Garage Description 2.0
Pool None
Community Features Curbs, Suburban
Utilities Available Cable Available, Electricity Connected, Natural Gas Connected, Sewer Connected
View Y/N Yes
View City Lights, Coastline, Hills, Landmark, Ocean, Panoramic
Roof Type Flat,Tar/Gravel
Accessibility Low Pile Carpet
Porch Deck, Porch
Attached Garage Yes
Total Parking Spaces 2
Private Pool No
Building
Lot Description 0-1 Unit/Acre
Dwelling Type House
Story 1
Entry Level One
Foundation Raised
Sewer Public Sewer
Water Public
Architectural Style Mid-Century Modern
Level or Stories One
New Construction No
Schools
School District Torrance Unified
Others
Senior Community No
Tax ID 7512026020
Security Features Security System
Acceptable Financing Conventional
Listing Terms Conventional
Special Listing Condition Standard





