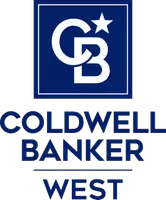5490 Fresno AVE Atascadero, CA 93422
UPDATED:
01/16/2025 11:39 PM
Key Details
Property Type Single Family Home
Sub Type Single Family Residence
Listing Status Active
Purchase Type For Sale
Square Footage 1,812 sqft
Price per Sqft $524
Subdivision Atnortheast(10)
MLS Listing ID PI24251572
Bedrooms 4
Full Baths 3
Construction Status Turnkey
HOA Y/N No
Year Built 1959
Lot Size 0.510 Acres
Property Description
Perched on a stunning half acre lot, this property features a sparkling pool at the top of the terraced yard, providing the perfect spot to relax and take in breathtaking views. As you descend the thoughtfully designed patio, unwind in the secluded hot tub on your private enclosed patio, surrounded by a natural landscape and majestic oak trees to create a peaceful, inviting atmosphere.
Inside, enjoy the stylishly updated kitchen that boasts modern upgrades and a full tile backsplash. The cozy family room, complete with a large brick fireplace, sets the perfect tone for relaxing evenings. Escape through the large living room to your primary bedroom which has a thoughtfully remodeled ensuite that offers in-floor heating, delivering ultimate comfort and a serene retreat. A second ensuite bedroom adds extra convenience and privacy for family or guests.
Stunning engineered wood flooring and modern finishes flow throughout the home, combining beauty and practicality. A spacious 2-car garage adds even more functionality to this exceptional property.
Designed for both relaxation and entertaining, this well-appointed home is ready to welcome you. Don't miss your chance to make it yours!
Location
State CA
County San Luis Obispo
Area Atsc - Atascadero
Zoning RSFY
Rooms
Main Level Bedrooms 4
Interior
Interior Features Ceiling Fan(s), All Bedrooms Down, Primary Suite, Walk-In Closet(s)
Heating Combination, Forced Air, Fireplace(s), Radiant
Cooling Electric
Fireplaces Type Living Room
Fireplace Yes
Appliance Dishwasher, Disposal, Gas Range, Refrigerator, Range Hood, Tankless Water Heater, Water Purifier, Dryer, Washer
Laundry Washer Hookup, Gas Dryer Hookup, Laundry Closet
Exterior
Exterior Feature Rain Gutters
Parking Features Asphalt, Concrete, Driveway, Garage
Garage Spaces 2.0
Garage Description 2.0
Fence Wood, Wrought Iron, Wire
Pool In Ground, Private
Community Features Hiking
Utilities Available Electricity Connected, Natural Gas Connected, Phone Connected, Sewer Connected
View Y/N Yes
View Neighborhood, Trees/Woods
Roof Type Composition,Shingle
Porch Concrete, Terrace
Attached Garage Yes
Total Parking Spaces 2
Private Pool Yes
Building
Lot Description Back Yard, Sloped Up, Trees
Dwelling Type House
Faces North
Story 1
Entry Level One
Foundation Slab
Sewer Public Sewer
Water Public
Level or Stories One
New Construction No
Construction Status Turnkey
Schools
School District Atascadero Unified
Others
Senior Community No
Tax ID 029291014
Acceptable Financing Cash to New Loan, Conventional
Listing Terms Cash to New Loan, Conventional
Special Listing Condition Standard





