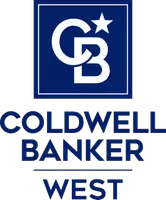6890 11th AVE Hesperia, CA 92345
UPDATED:
01/17/2025 12:13 AM
Key Details
Property Type Single Family Home
Sub Type Single Family Residence
Listing Status Active
Purchase Type For Sale
Square Footage 1,597 sqft
Price per Sqft $275
MLS Listing ID CV25011617
Bedrooms 3
Full Baths 2
Half Baths 1
HOA Y/N No
Year Built 1992
Lot Size 0.413 Acres
Property Description
The main floor features an inviting formal living room, a dining room perfect for entertaining, and a cozy family room complete with a charming fireplace, ideal for relaxing evenings. The home boasts elegant tile flooring throughout most of the downstairs, adding to the appeal and ease of maintenance.
Upstairs, you'll find three generously-sized bedrooms, including a primary bedroom with an en-suite bathroom for ultimate comfort and privacy. This home also includes 2.5 well-appointed bathrooms, ensuring convenience for the whole family.
Situated on a large lot with RV access, the backyard offers incredible potential—whether you're considering building an ADU (Accessory Dwelling Unit), adding a pool, or creating additional storage space for all your toys, the possibilities are endless!
This home truly combines comfort, style, and functionality in a prime location. Don't miss the opportunity to make it yours!
Location
State CA
County San Bernardino
Area Hsp - Hesperia
Interior
Interior Features Breakfast Bar, Breakfast Area, Ceiling Fan(s), Separate/Formal Dining Room, High Ceilings, Tile Counters, All Bedrooms Up
Heating Central, Fireplace(s)
Cooling Central Air
Flooring Laminate, Tile
Fireplaces Type Family Room, Gas
Fireplace Yes
Appliance Dishwasher, Disposal, Microwave, Water Heater
Laundry Inside, Laundry Room
Exterior
Parking Features Direct Access, Door-Single, Garage, RV Access/Parking
Garage Spaces 2.0
Garage Description 2.0
Fence Chain Link
Pool None
Community Features Street Lights, Sidewalks
Utilities Available Cable Available, Electricity Connected, Natural Gas Connected, Phone Available, Water Connected
View Y/N Yes
View Hills
Roof Type Flat Tile
Accessibility Safe Emergency Egress from Home
Porch None
Attached Garage Yes
Total Parking Spaces 4
Private Pool No
Building
Lot Description 0-1 Unit/Acre, Back Yard, Desert Back, Front Yard, Sprinklers In Front, Level, Sprinklers Timer
Dwelling Type House
Story 2
Entry Level Two
Foundation Slab
Sewer Septic Tank
Water Public
Level or Stories Two
New Construction No
Schools
School District Hesperia Unified
Others
Senior Community No
Tax ID 0405911410000
Security Features Smoke Detector(s)
Acceptable Financing Conventional, 1031 Exchange, FHA, VA Loan
Listing Terms Conventional, 1031 Exchange, FHA, VA Loan
Special Listing Condition Standard





