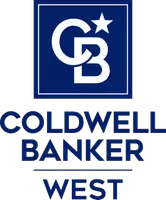17732 Osbourne Avenue Chino Hills, CA 91709
UPDATED:
01/17/2025 09:28 PM
Key Details
Property Type Single Family Home
Sub Type Detached
Listing Status Active
Purchase Type For Sale
Square Footage 2,220 sqft
Price per Sqft $518
MLS Listing ID TR25005130
Style Detached
Bedrooms 4
Full Baths 3
HOA Y/N No
Year Built 1988
Lot Size 7,100 Sqft
Acres 0.163
Lot Dimensions 7100
Property Description
Discover this stunning 4-bedroom, 3-bathroom home in the heart of Chino Hills, offering the perfect blend of comfort, convenience, and location. With 2,220 sq. ft. of living space on a 7,100 sq. ft. lot, this property is ideal for families or anyone seeking a spacious and functional layout. Best of all, theres **no HOA**! The thoughtful floor plan includes a **bedroom and full bathroom downstairs**, perfect for guests or multigenerational living. A welcoming double-door entry leads into a home filled with natural light throughout. The individual laundry room downstairs adds convenience with direct access to the garage. The upstairs primary suite offers a private retreat with a dual-sink vanity, walk-in shower, and a generous walk-in closet. The second floor has 2 additional bedrooms and a **Jack and Jill** full bathroom. Step outside to the backyard, where a lattice patio cover creates the perfect space for relaxing or entertaining. The property is conveniently located within walking distance of top-rated schools, beautiful parks, and scenic walking trails, making it a dream for growing families. Plus, youre just minutes from major shopping and dining destinations. Situated in a fantastic school district, this home combines a prime location with a layout that caters to modern lifestyles. Dont miss this opportunity to own a home in one of Chino Hills most desirable neighborhoods...right on the tip of all four counties!
Location
State CA
County San Bernardino
Area Chino Hills (91709)
Interior
Cooling Central Forced Air
Flooring Carpet, Tile
Fireplaces Type FP in Family Room, Gas
Equipment Dishwasher, Disposal, Microwave
Appliance Dishwasher, Disposal, Microwave
Laundry Laundry Room, Inside
Exterior
Parking Features Direct Garage Access, Garage, Garage - Three Door
Garage Spaces 3.0
View Mountains/Hills
Roof Type Tile/Clay,Spanish Tile
Total Parking Spaces 3
Building
Lot Description Sidewalks, Sprinklers In Front, Sprinklers In Rear
Story 2
Lot Size Range 4000-7499 SF
Sewer Public Sewer
Water Public
Architectural Style Contemporary
Level or Stories 2 Story
Others
Monthly Total Fees $77
Acceptable Financing Submit
Listing Terms Submit
Special Listing Condition Standard





