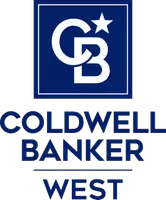For more information regarding the value of a property, please contact us for a free consultation.
18893 Dry Creek RD Yorba Linda, CA 92886
Want to know what your home might be worth? Contact us for a FREE valuation!

Our team is ready to help you sell your home for the highest possible price ASAP
Key Details
Sold Price $2,600,000
Property Type Single Family Home
Sub Type Single Family Residence
Listing Status Sold
Purchase Type For Sale
Square Footage 4,832 sqft
Price per Sqft $538
Subdivision Yorba Linda Homes (Yrlh)
MLS Listing ID PW24232497
Bedrooms 5
Full Baths 4
Half Baths 1
Year Built 2006
Lot Size 0.411 Acres
Property Description
What a great opportunity to own one of the seven estate homes in Dry Creek Estates in Yorba Linda. This is a custom-built home in a small development crafted by a custom home builder. The floorplan is exquisite and the finishes are top quality throughout. The appeal of the Mediterranean design style from the outside is matched by the inside. Come through the beautiful front door and take the tour. You are greeted by travertine flooring that is complemented by the luxury vinyl flooring on the first level. An office is to your right along with a quest bath and the living room is to your left with an elegant fireplace. Just continue on and you can imagine the wonderful meals to be enjoyed in this dining room. Enter the kitchen by going through the Butler's pantry with a wine cooler and shelf space and storage space and then into the kitchen. All the amenities you would want in a kitchen, with a six burner cooktop, a built-in refrigerator, double ovens, a walk-in pantry, granite counters, a large island with bar seating, a breakfast nook and plenty of counter space and storage. All perfectly done with lighting and high ceilings that are throughout the home. The kitchen is open to the family room with another fireplace with a picture imprinted above the mantel. French doors will take you outside. Also, there is an interior patio space for private relaxation. Beyond the family room and you are in a downstairs master suite with an ensuite bath and walk-in closet and doors to the outside. This could be perfect as a bedroom for quests or family. Finally, and completing the downstairs, is the large laundry room. Upstairs brings you to the loft (could be a fifth bedroom and bath) and then two bedrooms with ensuite baths and walk-in closets. Finally, the primary bedroom of your dreams with a retreat area and then the enormous master bath with dual sinks, set in marble, a jetted tub and a expansive shower, a private toilet room and large walk-in closets as well as a linen closet. Step outside and you will notice the gazebo with a gas fireplace that all looks down on an extra large spa. The BBQ island is ideal for entertaining. Three HVAC systems provide the heating and cooling, and a tankless water heater is a step up. The two garages accommodate 3 cars. This is truly the home you must see! Located at the end of the cul-de-sac with a driveway that can park several cars in a benefit. Come and be a part of the “City of Gracious Living.”
Location
State CA
County Orange
Area 85 - Yorba Linda
Rooms
Other Rooms Gazebo
Interior
Heating Central, Forced Air, Fireplace(s), Solar
Cooling Central Air, Dual
Flooring Carpet, Tile, Vinyl
Fireplaces Type Family Room, Gas, Living Room, Outside
Laundry Washer Hookup, Electric Dryer Hookup, Gas Dryer Hookup, Inside, Laundry Room
Exterior
Exterior Feature Barbecue
Parking Features Concrete, Door-Multi, Direct Access, Door-Single, Garage, Garage Faces Side
Garage Spaces 3.0
Garage Description 3.0
Fence Block, Wrought Iron
Pool None
Community Features Sidewalks
Utilities Available Electricity Connected, Natural Gas Connected, Sewer Connected, Water Connected
View Y/N No
View None
Roof Type Spanish Tile
Building
Story 2
Foundation Slab
Sewer Public Sewer
Water Public
New Construction No
Schools
Elementary Schools Linda Vista
Middle Schools Yorba Linda
High Schools Esperanza
School District Placentia-Yorba Linda Unified
Others
Acceptable Financing Cash, Cash to New Loan
Listing Terms Cash, Cash to New Loan
Special Listing Condition Standard, Trust
Read Less

Bought with Rachel Turner • Coldwell Banker Realty




